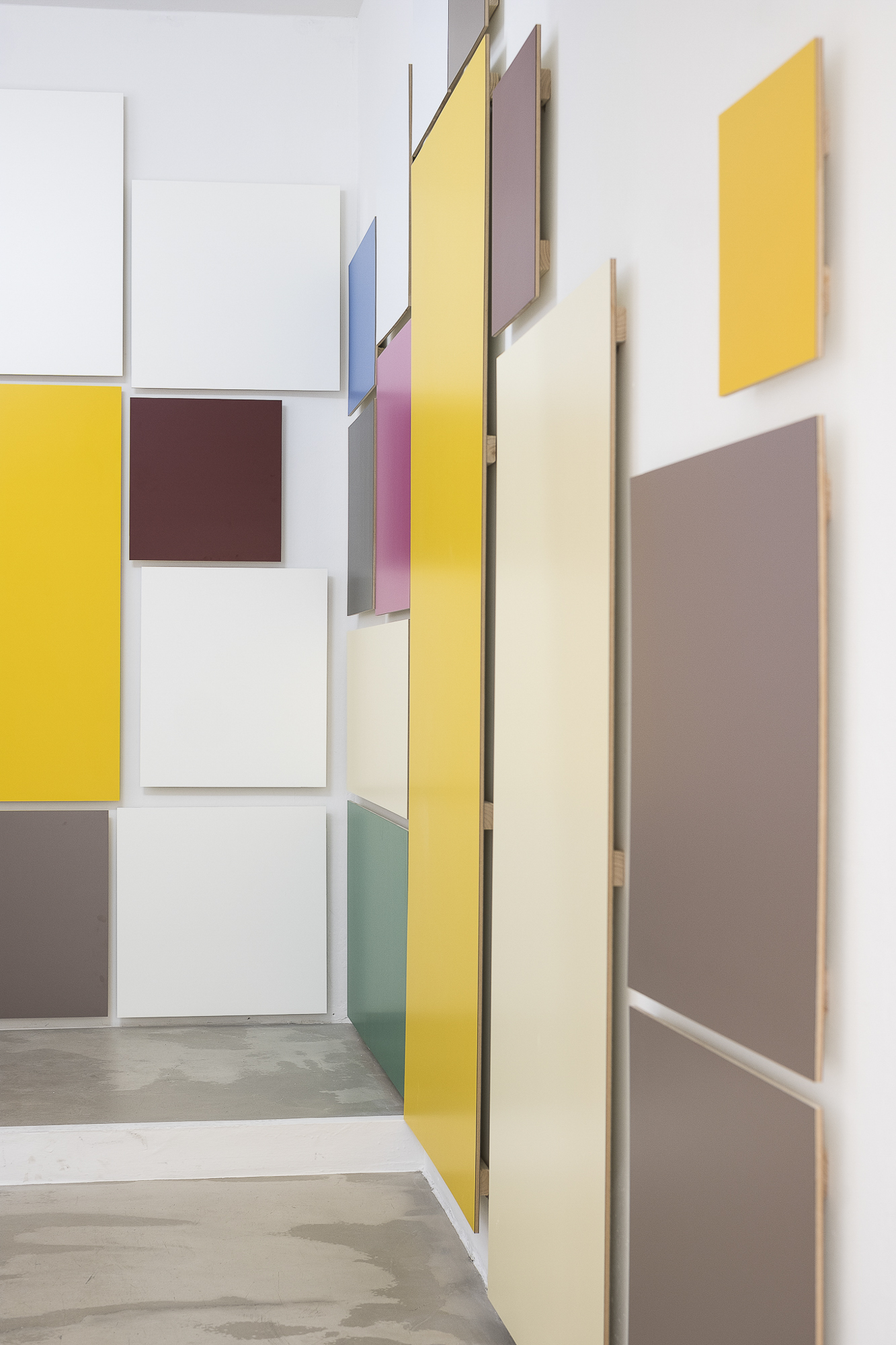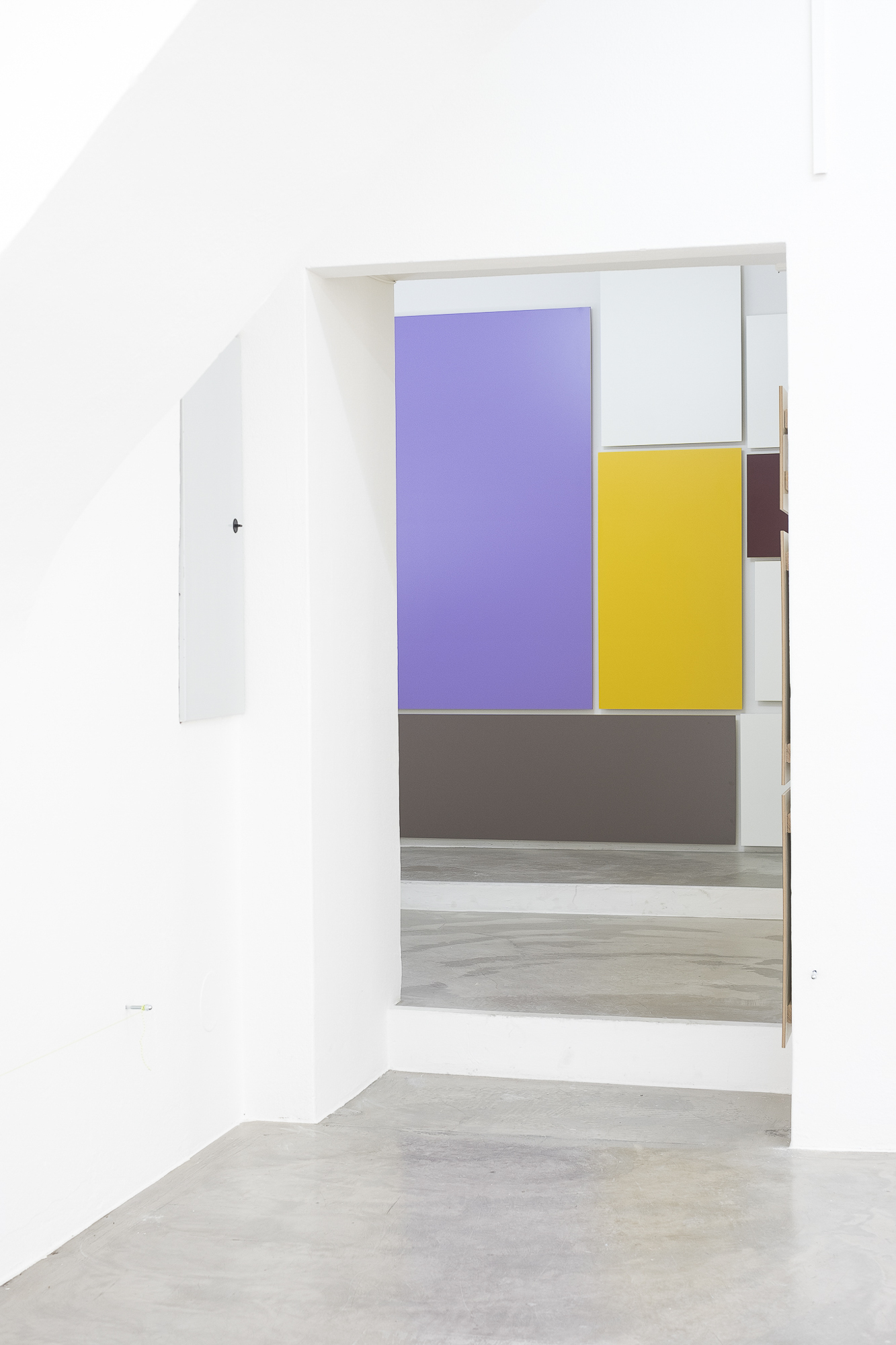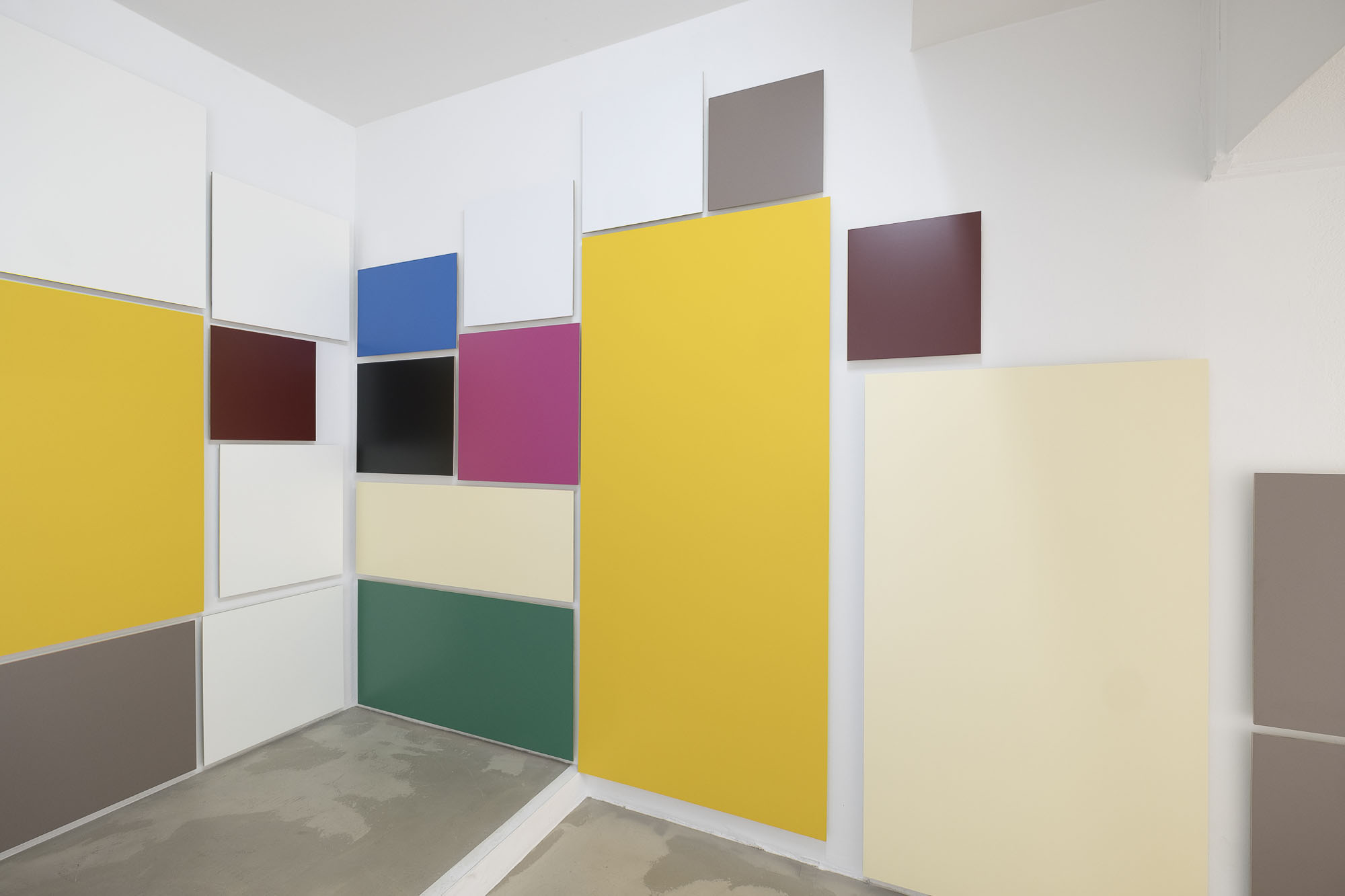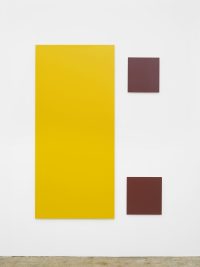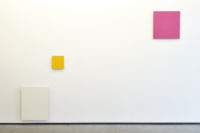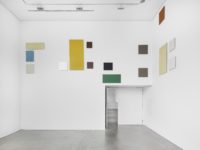This work comes from a forensic investigation of a shared common area located within the vast housing complex of Terrassenhaussiedlung, Graz. The common area embodies the evolution and implicit knowledge of how the space is used, developed and/or shared by a group of people. Through a system of self determined logic, the work translates that knowledge into samples or swatches, that physically replicate the dimensions and scale 1:1 of items contained within that common area. Colours have been determined according to an industry standard RGB colour palette. These spatial drawings provide something that architectural plans or even site visits to real buildings cannot, a distillation of form and function that imparts situated knowledge visually, haptically and without language.
