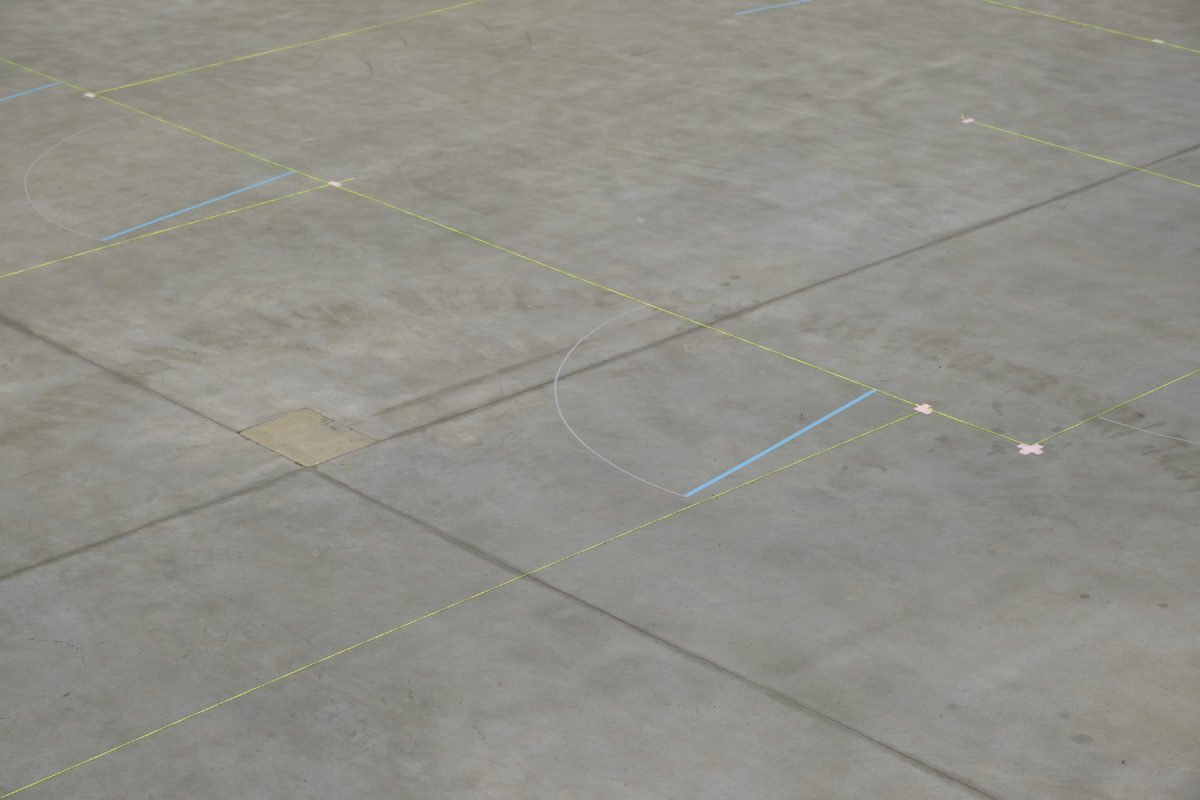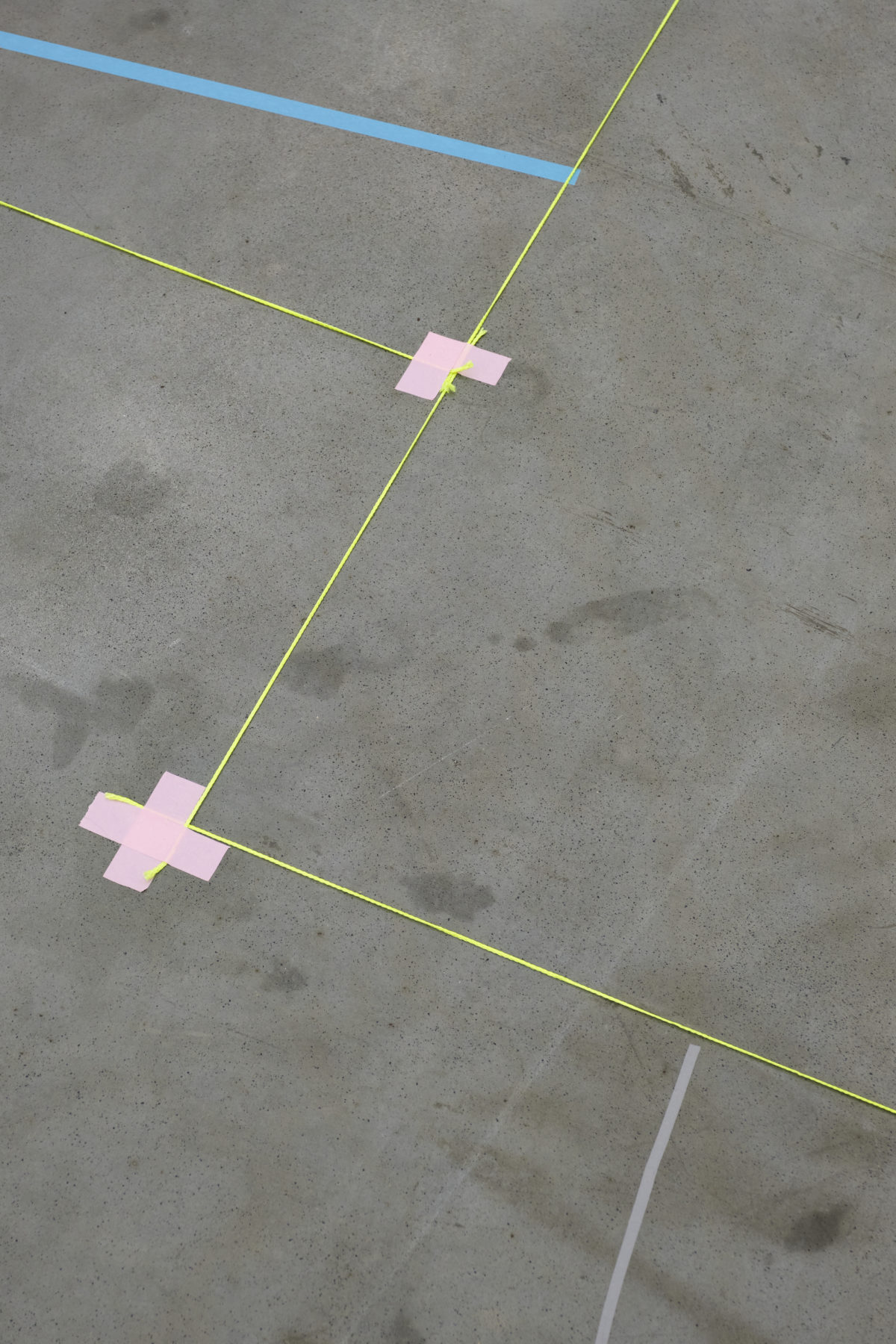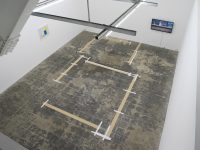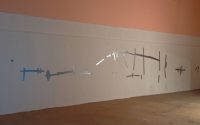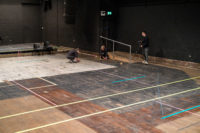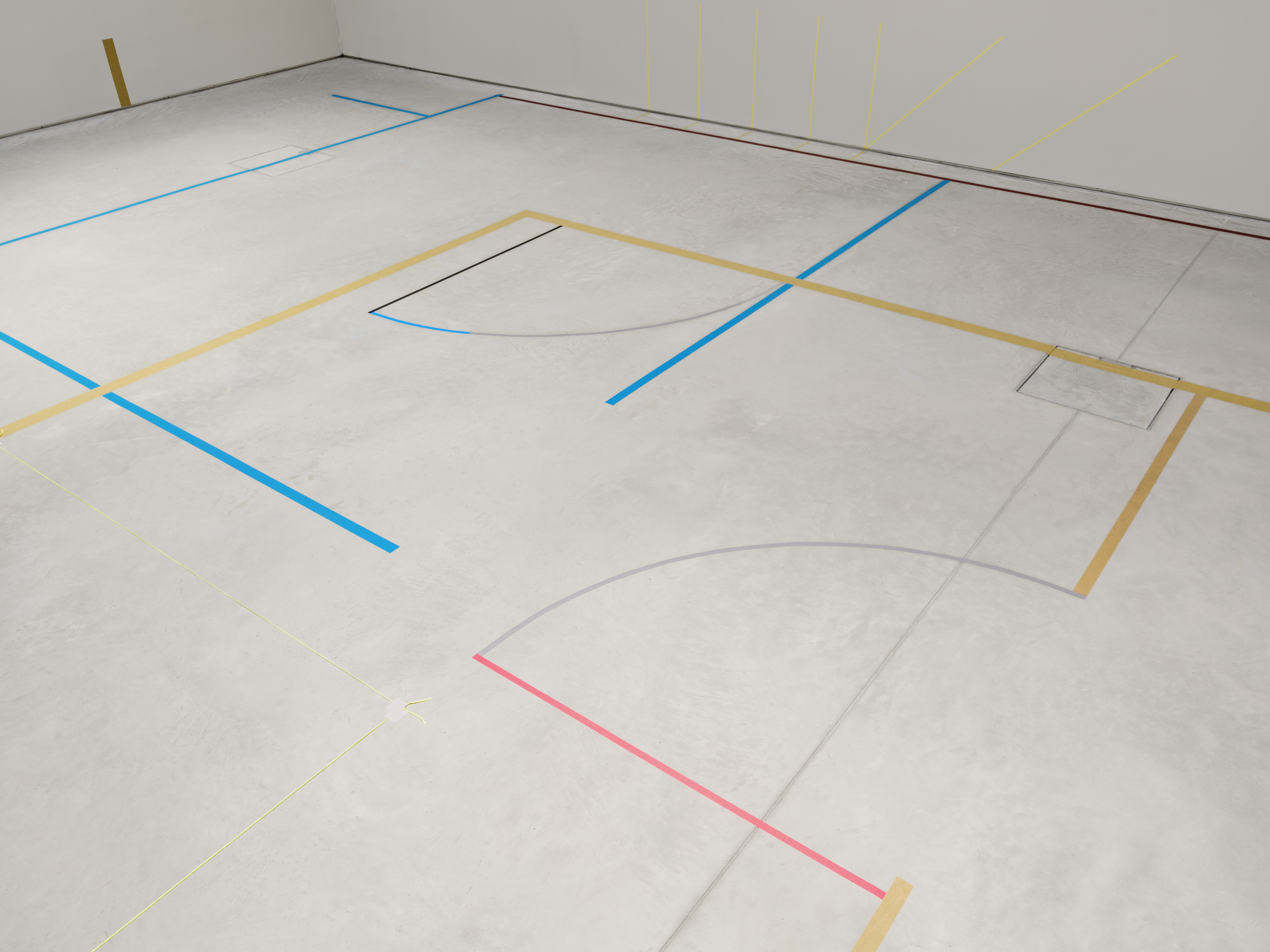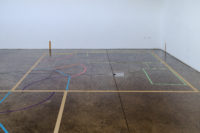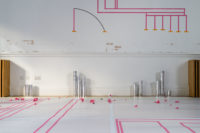This large floor drawing consists of inscriptions in tape and string derived from details of a generic floor plan for an accessible 3 person, 2 bedroom apartment with standardised square footage and furniture layouts. This 1:1 scale footprint invites a reading from inside the parameters of the drawing, encouraging an immersive engagement with the dispersed and fragmented elements of the work rather than a conventional view.
